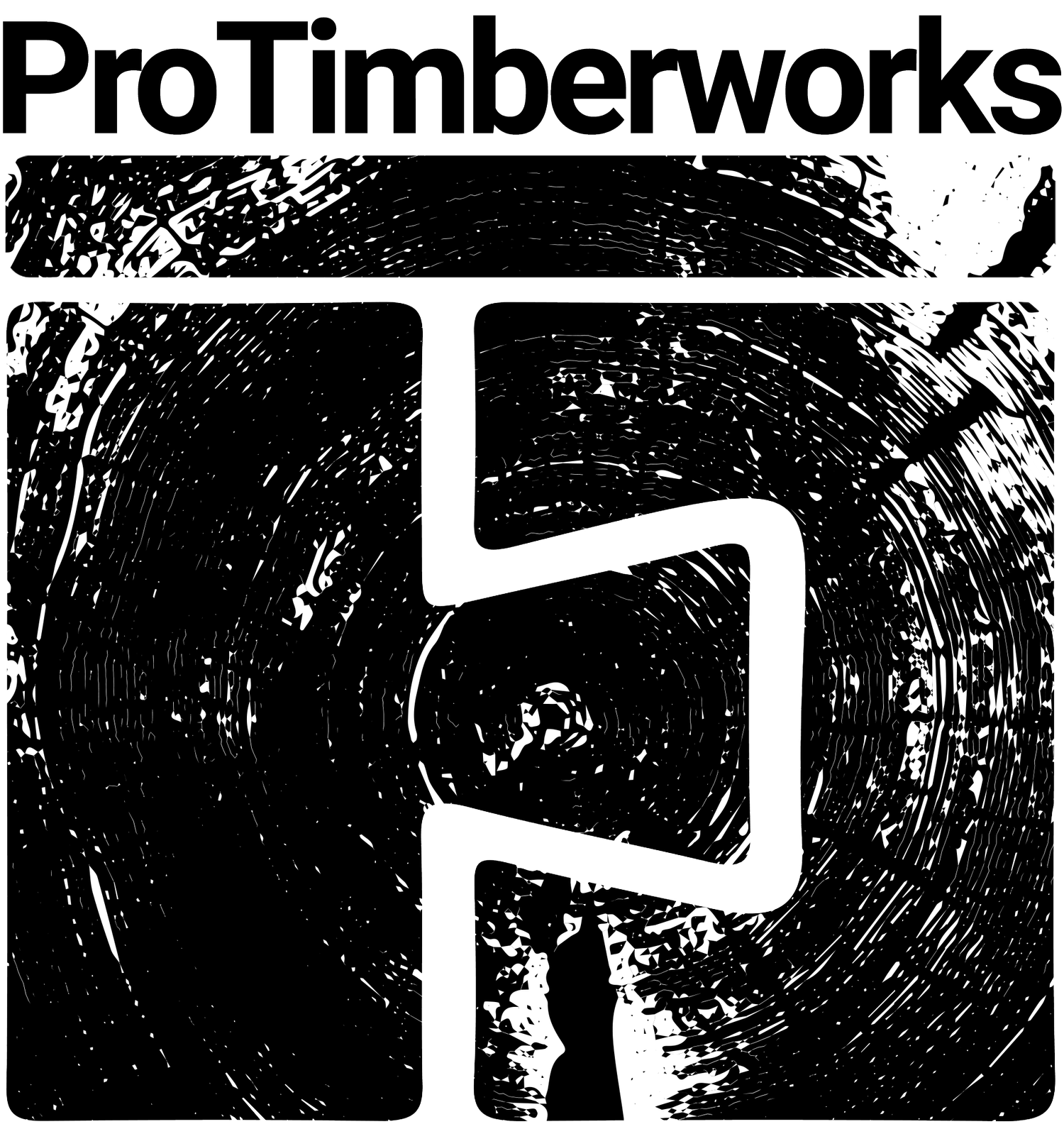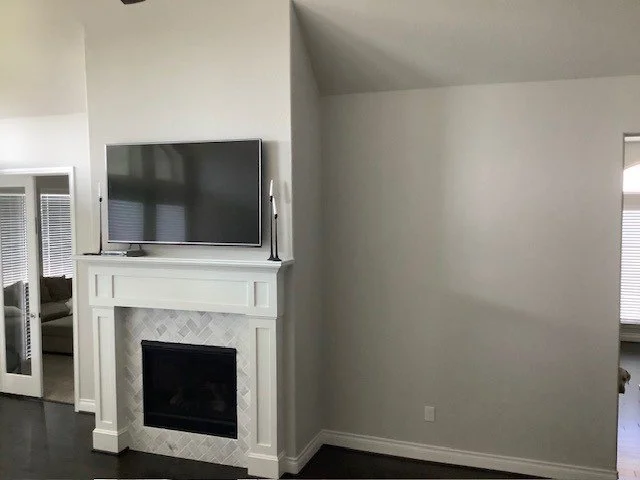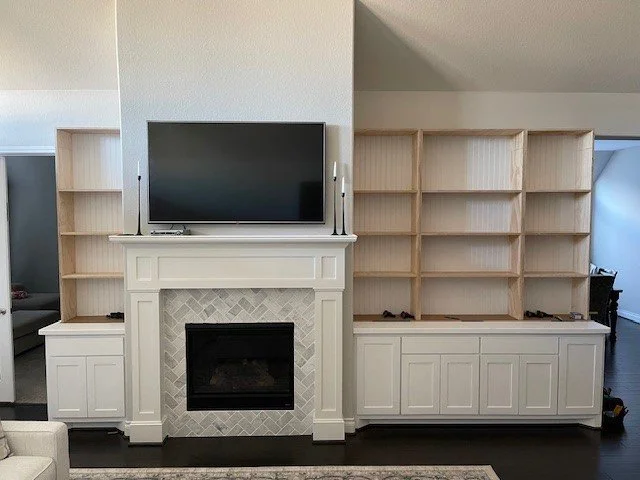Transforming a space:
When it comes to home renovations, few things can dramatically alter the ambiance of a living space as a custom built-in unit. Our client sought not just to enhance the aesthetic appeal of their living room but to create a statement piece that could transform the environment entirely. The project's ambition was to design a built-in cabinet that would not only frame the existing fireplace but also extend along the full length of the wall, marrying functionality with elegance.
The primary objective was to tailor a design that would integrate seamlessly with the room's dimensions and décor while providing additional storage and display options. The cabinet needed to complement the fireplace, one of the room's focal points, and utilize the available space efficiently without overwhelming it.
One of the universal truths of home improvement is that no wall is perfectly straight, which poses a significant challenge for precise cabinetry work. Ensuring a seamless fit requires meticulous measurement and preparation, especially when a single miscalculation could lead to visible gaps or misalignment.
Our approach to this challenge was methodical and technology-driven. We conducted a detailed measurement of the room, accounting for any idiosyncrasies in the wall's structure. These measurements were then meticulously transferred into modeling software, allowing us to simulate the final product in a controlled, adjustable virtual environment. This digital blueprint was crucial, not only for visualizing the end result but also for pre-empting potential issues, ensuring that the installation day would go smoothly.
The journey from concept to reality can be viewed through the series of images provided, capturing various stages of the project:
The initial 3D design modeling, outlining the vision.
The stark contrast between the bare bones of the lower cabinets and their refined completion.
The precision required in crafting the upper cabinets ensures each component is perfectly aligned.
The satisfying culmination where the built-in unit, painted and polished, complements the fireplace's elegance, tying the room together.
After completing the rendered design, the client was able to make additional changes based on seeing the design in their space. They decided going with a less ornate design under the crown molding as you can see from the image above and the completed install shown below.
After a design phase that spanned approximately one week and a build phase of about three weeks from construction to installation, the results were nothing short of transformative. The custom built-in cabinet now stands as a testament to the power of tailored carpentry, enhancing the room's warmth and inviting aura while providing practical benefits.
The completed built-in cabinet is a beautiful blend of utility and luxury, enhancing the client's living space's overall look and feel. It is a proud example of our commitment to bringing homeowners' visions to life with precision, skill, and care.
We invite you to engage with us, share your feedback, or explore our services for your next home transformation project.





